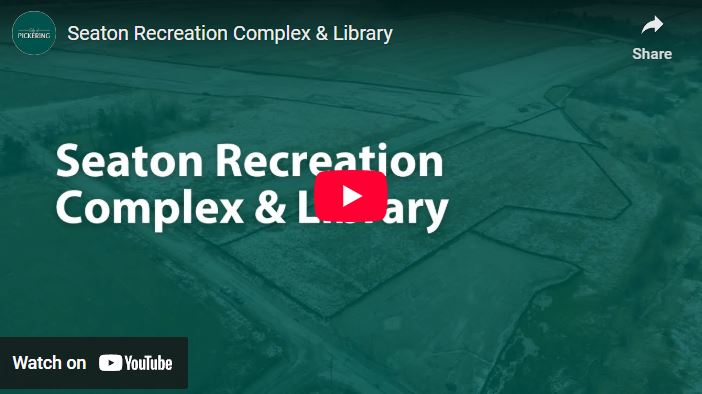Seaton Recreation Complex and Library
We're building a multi-use and multi-generational hub for all Pickering residents
Project Status - where we're at: The Seaton Recreation Complex & Library is now in the detailed design stage of the project. After this, the project will be tendered for construction (Spring 2027) through a competitive bidding process. Staff will then present Council with the results of the tender process for its consideration.
Pickering is growing. Our population is forecast to increase by 45 percent by 2034, fueled in part by new development in central Pickering and intensification in Pickering’s City Centre.
This growth comes with opportunity – and responsibility. We must invest in new community amenities like pools, arenas, libraries, parks, and gyms.
The new Seaton Recreation Complex & Library will bring needed modern recreation, leisure, and library amenities to our community, for all residents to access. We recognize that our existing recreation and library facilities are in extremely high demand. Waiting lists are long, peak-hour crowds strain capacity, and many community members drive farther than they’d like just to access basic programs.
This new facility is the first of its kind in more than 40 years. It will complement the Chestnut Hill Developments Recreation Complex, enhance our library branch network, and help relieve long-standing pressure on facilities city-wide.
It represents more than bricks and mortar – it is a bold investment in our city’s future and quality of life. It will include state-of-the-art amenities from pools, outdoor basketball, skateboarding, and pickleball, to NHL-sized ice pads, a fitness centre, gymnasium, full-service library, and more – creating a vibrant hub where every member of our community can gather, connect, and feel at home.
View our latest news post on the tax impact for residents.
Approved Schematic Designs - View all.




Project Updates
September 29, 2025 – Special Meeting of Council
On September 29, 2025, Council advanced the Seaton Recreation Complex & Library to detailed design. After the detailed design is complete, the project will be tendered for construction (Spring 2027) through a competitive bidding process. Staff will then present Council with the results of the tender process for its consideration. The total estimated project cost is $266.365 million, net HST (2026 dollars), including previously-awarded design, contingencies, and other related costs.
Read Report CAO 14-25.
The approved schematic design includes the following amenities:
Indoor amenities:
- 25 metre, eight lane rectangular pool, plus a separate warm water pool;
- triple gymnasium supporting basketball, pickleball, volleyball, badminton, and other sports;
- arena with two NHL-sized ice pads;
- an indoor/outdoor walking track;
- multi-purpose program rooms and children’s program areas;
- fitness centre with weight-training space and group fitness studios;
- full service library;
- administrative and office spaces; and
- supporting spaces such as program viewing, reception area, lobby, mechanical and storage.
Outdoor amenities:
- four dedicated pickleball courts;
- two dedicated tennis courts;
- destination playground;
- splash pad;
- community-size skateboard park;
- one basketball court;
- community gardens; and
- approximately 500 public parking spaces, including accessible spaces; and
- rough-in services for future provision of:
- extra basketball court;
- four extra dedicated pickleball courts;
- full-size illuminated soccer pitch; and
- outdoor washroom pavilion.
May 26, 2025 - Council Meeting
Council received a report recommending that staff complete additional design work for the Seaton Recreation Complex & Library at a cost not to exceed $250,000.00 funded from the project contingency that results in an alternative design and reduced project cost option not exceeding $200 million, and for the alternative design and reduced project cost option to be returned to Council in September, 2025. Council voted against the recommendation of the report. Read Report CAO 06-25 for details.
April 22, 2025 - Special Meeting of Council
Council received the findings of the public engagement process for the design of the Seaton Recreation Complex & Library for information and considered other staff recommendations outlined in the report. The project is on pause and staff will provide a project update to Council in September 2025. Read Report CAO 05-25 for details.
December 2, 2024 - Seaton Recreation Complex & Library Project Update - RFP2024-7 – Milestone Report #1
Read Report CAO 06-24 for details.
The purpose of this report is to provide a semi-annual project status update on the construction of the Seaton Recreation Complex & Library.
October 2, 2024 - Have your say on the design of Pickering’s new Seaton Recreation Complex & Library
Read News Release
July 2, 2024 - Pickering selects Architect for highly anticipated Seaton Recreation Complex & Library
Read Report OPS 12-24 for details.
Read News Release
Project kick-off! View our video message from Mayor Ashe, CAO, and Project Leads:
Visit Let's Talk Pickering for additional background, links, news, and contacts.
Contact Us
Sign up for City updates
Subscribe to receive City of Pickering updates, news, public notices and more.

