Museum Village Map
Wherever you are, you can now see what Pickering Museum Village looks like. Take a virtual tour of the Museum and immerse yourself in history!
Site Map

Building Details
Please note that not all buildings listed above are described or shown below.
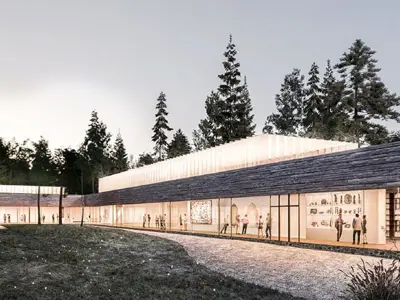
Dorsay Community & Heritage Centre
The City of Pickering is planning for a new, 44,000 sq. ft. facility that will celebrate the city’s rich heritage by bringing together Museum, Library and Community Centre into one dynamic space.
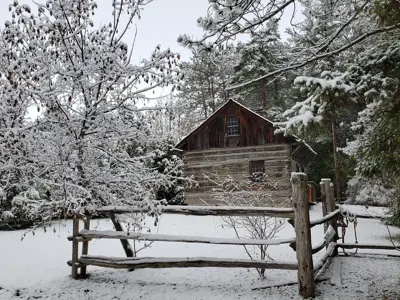
Puterbaugh Schoolhouse, c. 1820
This one-room school was first built as the Puterbaugh family home near Maple. It was a typical log cabin built by a new settler family. In 1996, it was donated to the Museum by the Puterbaugh family. Currently closed due to construction.
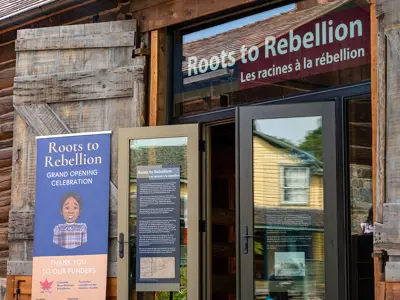
Log Barn, c.1840
The Log Barn is home to the 'Roots to Rebellion' exhibit, where visitors can explore early settlement through the eyes of Pickering and Durham's Black community. Exhibit opened August 16, 2024.
This barn came from Denbigh, north of Kaladar. It is made of two barns joined together. One side is made of handhewn square timbers, while the other side is made from round logs.
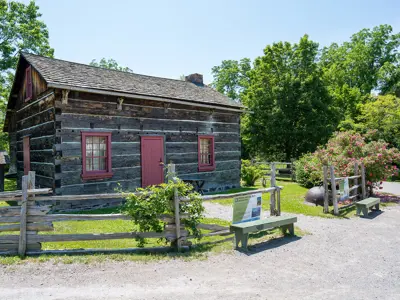
Log House, c. 1830
The Log House is home to the 'Roots to Rebellion' exhibit, where visitors can explore the Upper Canadian Rebellion of 1837 through augmented reality. Exhibit opened August 16, 2024.
Building a house and clearing land were conditions of receiving a land title. Originally located at Brimley Road and Sheppard Avenue, this building was donated to the Museum in 1959.
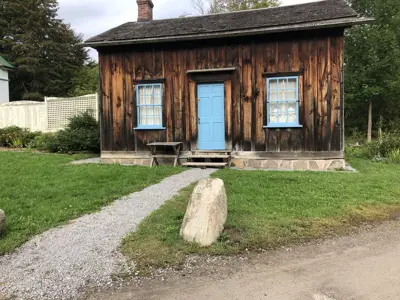
Collins House, c.1840
This home comes from Reach Township, just north of Chalk Lake. The house was built on Concession 5, Lot 5 by R. Jones. Likely, the building was oriented facing south on the 5th Concession. Vertical siding forms the structure, the walls are painted plaster, the space divided into rooms, and there is a cast-iron stove for heating and cooking. The Collins House was donated to the Museum in 1965 by the Collins family.
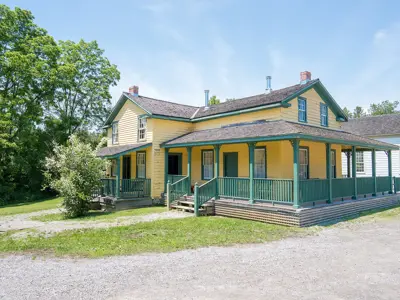
Brougham Temperance Hotel, c. 1840
Originally located in Brougham at the corner of Highway 7 and Brock Street, this building is two structures joined together to form a hotel. It operated as the Brougham Central Hotel for a number of years. It was built using a vertical plank method, but unlike the Collins House that remained exposed with battens, it was covered with horizontal siding. The east wing was a private dwelling. It was donated to the Museum in 1968, and restored in 2010.
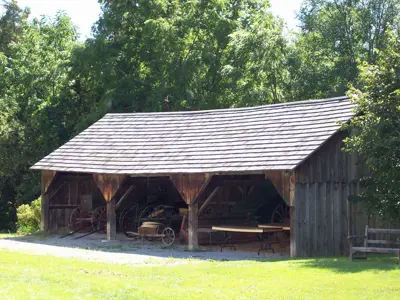
Church Drive Shed, c. 1860
Originally part of the Methodist Church, it stood on Lot 4, Concession 8 of Balsam. It later moved to the Mount Zion Methodist (later United) Church on Lot 6, Concession 7. This shed sheltered horses and vehicles of parishioners. The structure was donated to the Museum in 1967, where it was taken apart piece by piece and reassembled on the Museum's old Brougham site.
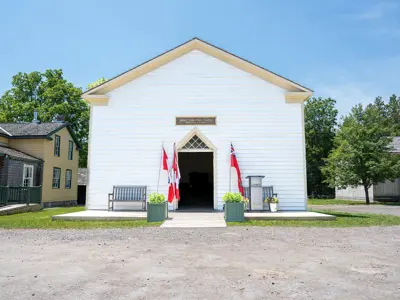
Bible Christian Chapel, 1853
Simple in structure and furnishings, this 1853 Chapel was built by a splinter group of Methodists known as Bible Christians. It originally sat on Lot 24, Concession 5 in Whitevale, Pickering Township, but was moved to the William Major farm around 1890 after the Church closed. The box pulpit, wainscoting, and front doors are original. It was donated to the Museum in 1965 by descendants of the Major family.
This building is a popular location for weddings and filming.
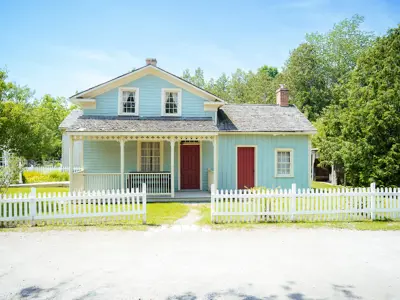
Miller-Cole House, c. 1840
Originally built in 1840 in Markham near the intersection of 16th Avenue and Concession Rd. 9, the deed was received in 1857 by Luton Miller and sold in 1881 to Amos Cole. The stacked plank construction (see kitchen wall) demonstrates the abundance of timber at the time. It was donated to the Museum in 1970.
Temporarily closed to the public, due to open in 2025.
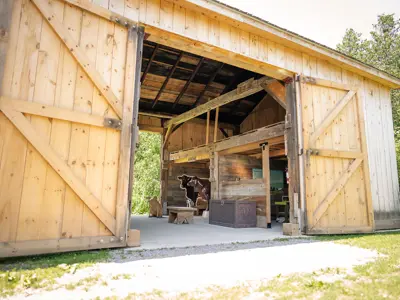
Combination Barn, c. 1875
This barn represents one of the most common barn architectural styles in Ontario known as "Three Bay" or "English-style". The barn is called a "combination barn" because it mixes livestock and grain under one roof. It originally stood on Lot 18, Concession 6 of Pickering Township, and was donated in 1951.
Inside, a new permanent exhibit explores farming in Ontario in the 1850s to 1870s and highlights the Pickering farmers who led the province in purebred stockbreeding. Designed for children or the young at heart, activities include milking our demonstration cow "Buttercup", grooming our demonstration horse "Clyde" and preparing grain for animal feed.
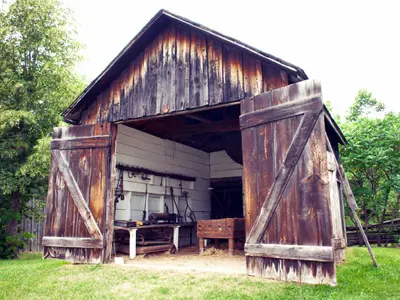
Beef Ring Barn, c.1870
The Beef Ring barn was located on Lot 12 on Concession 8, just south of Concession Rd 9 in Pickering Township. It was donated by H.R. Gray to the Museum.
This building was used by a cooperative of farmers. Each family supplied a cow or steer and shared the cuts, ensuring fresh meat. The cooperatives, or beef rings, died out with the advent of ice boxes and freezers.
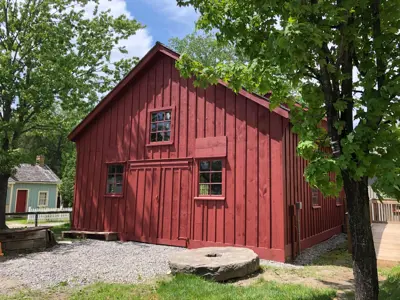
Greenwood Blacksmith Shop, c. 1847
Donated by Miss Edna Green, whose family owned and operated the Greenwood Mills, this shop was built on Concession Road #6, (across from the museum site). It served as a blacksmith and wagon making business.
A new, hands-on exhibit opened in 2022, where visitors can 'forge' their own horseshoe, build a wagon and wagon wheel, and explore pigments in the second storey workshop.
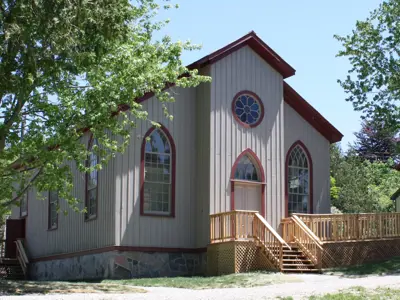
Odd Fellows Hall, c. 1869
Originally a Christian Church in Whitevale, the building was located on Lot 31 of North Road, just north of Concession Road 5. It was sold to the Independent Order of Odd Fellows, Brougham Lodge no. 155 in 1901, when it was then used for lodge meetings until 1966. It was then donated to the Museum.
The building is used as staff offices during PHCC construction, and is temporarily closed to the public until 2026.
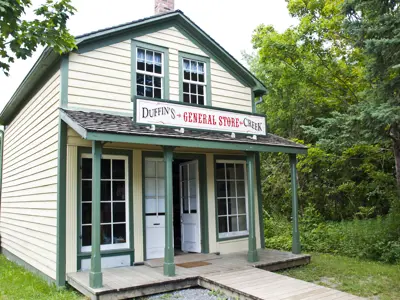
Duffin's Creek General Store, c. 1840
This building and the Brougham Temperance House once shared a porch. They were located in Brougham at the corner of Highway 7 and Brock Street. This building has served as a harness shop, County Office, and home. As the Museum's General Store, it serves as a post office and community centre. Set in 1910, it shows electricity use which was just being introduced to Pickering Township.
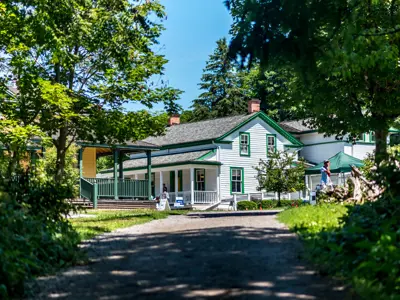
Redman House Program Centre, c. 1850
This frame house was built by Thomas Redman between 1851 and 1860 on Balsam Road, Pickering, Lot 5, Concession 6. The City of Pickering acquired the house and moved it to the Museum Village in 2005.
It is used as a meeting space, cooking prep area, and our favourite location for meals and tea events. Guests may access the public washrooms and a defibrillator at the south entrance.
This building will is undergoing construction in 2025 and will be closed to the public.
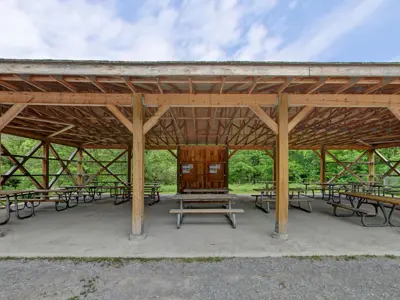
Picnic Shelter
This structure is a recent addition to the Museum Village, and is nestled next to Duffin's Creek by Gate 2. The shelter is a great place for outdoor education, crafts and other programs, and can be rented for your seasonal events. It includes electrical hook-ups, lights, and easy access to the rest of the Village!
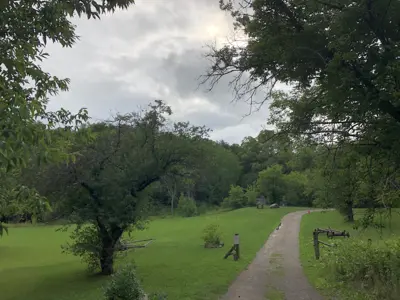
Mill Pond Meadow
This meadow is used as a gathering space for programs, events, and rentals. An armour stone seating area was added in 2022, and On the Backs of Fish public art piece was installed in 2023.
Contact Us
Pickering Museum Village
3550 Greenwood Rd.
Greenwood, ON L0H 1H0
Sign up to our Newsletter
Stay up to date on Pickering Museum Village's events, programs and new exhibits by subscribing to our eNewsletter.
